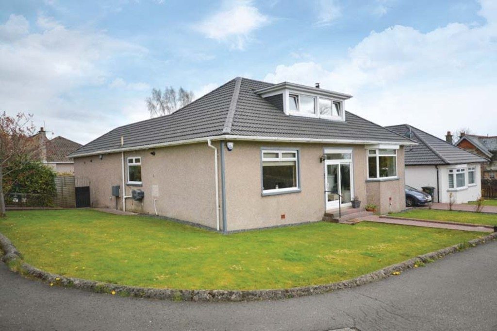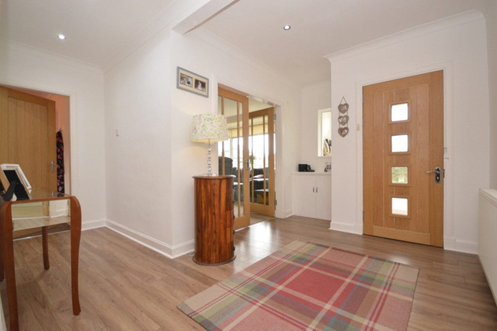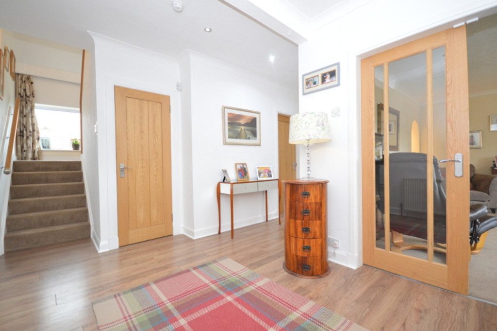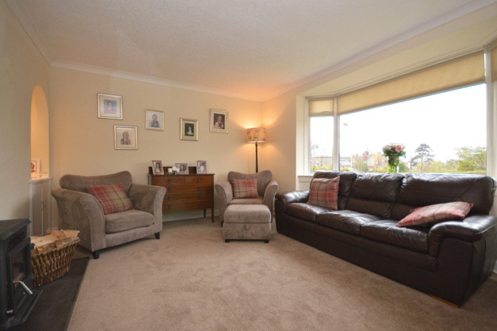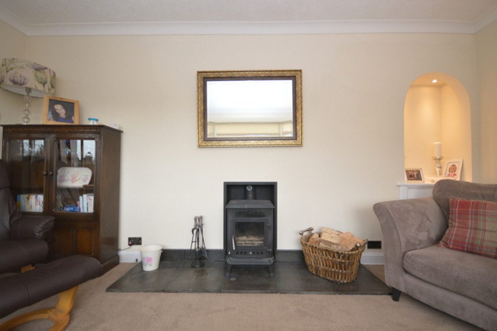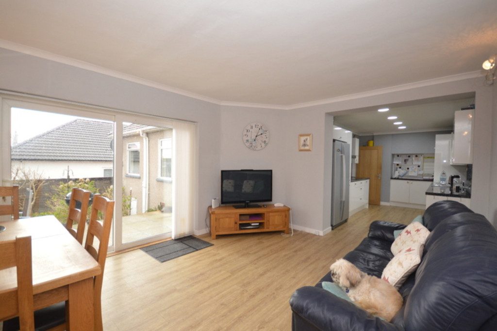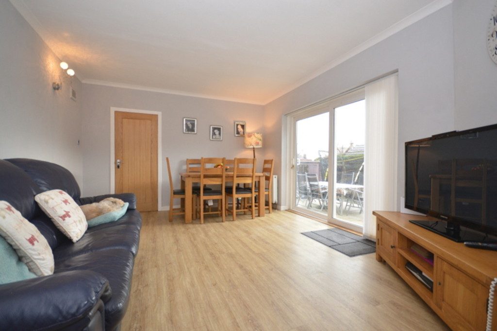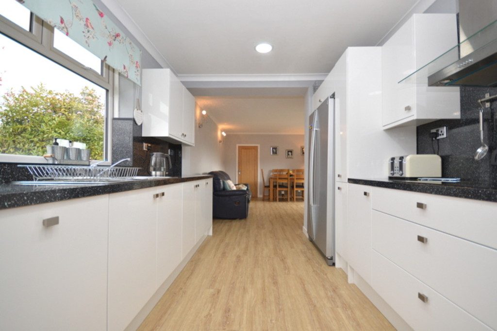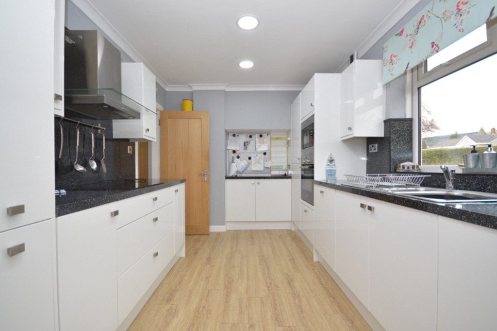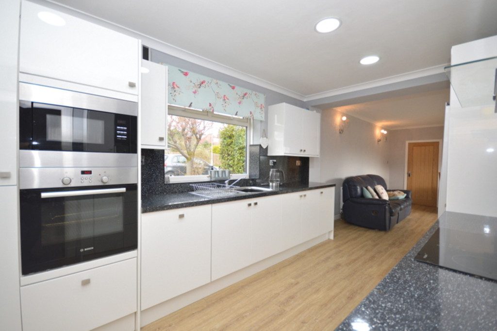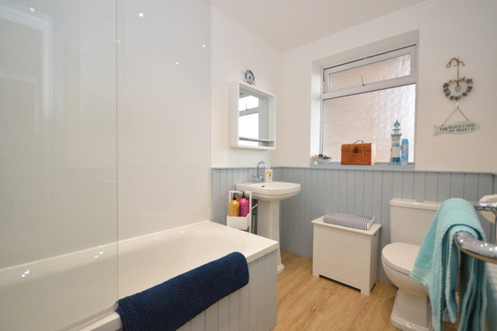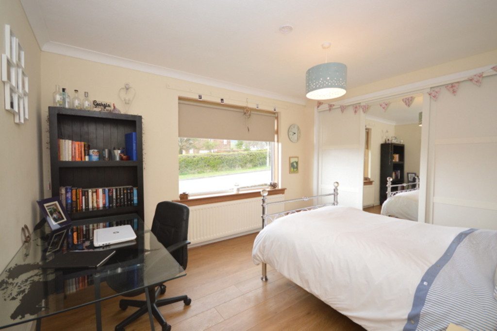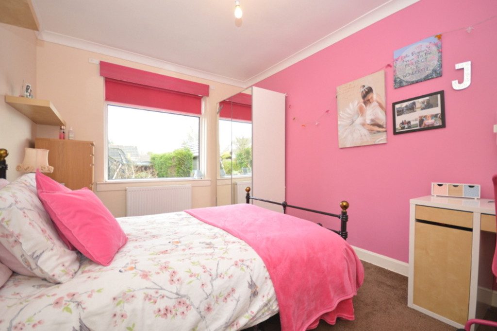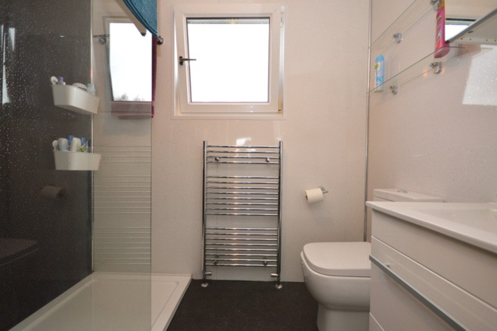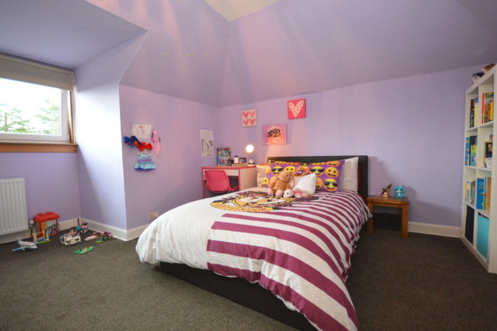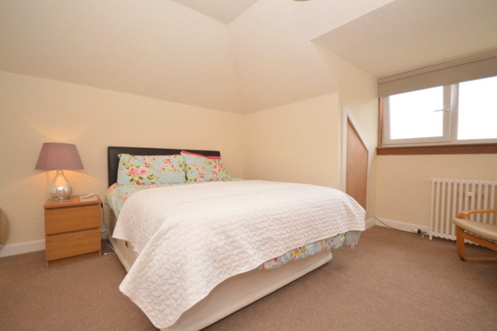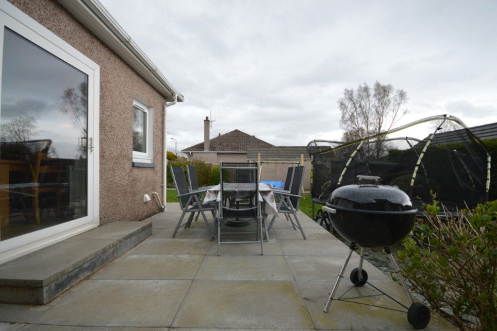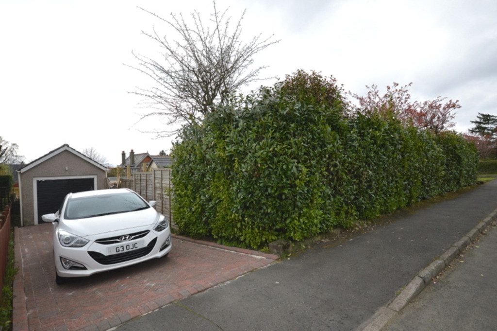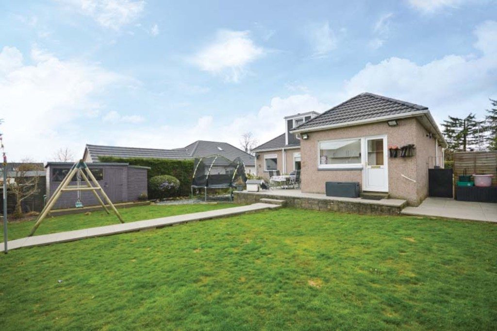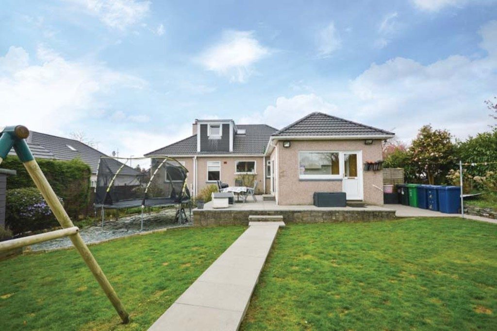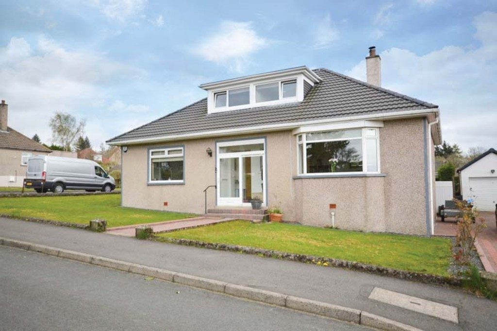Sinclair Drive, Helensburgh G84 9BB
Argyll And ButeProperty Summary
Full Details
The plot itself has lawned gardens to the front and side with mono-block pathway leading to front door; multiple vehicle mono-block driveway leading to detached garage accessed from Kilbride Drive. The rear gardens are sizeable with various levels, large lawned section with pathway leading to elevated patio area, there is also a large chipped slate area with timber garden shed. The rear gardens are bound by timber fencing and hedging. Gates giving access to garage area and side of property.
The property itself has a dry dash exterior with concrete tiled roof, double glazed windows throughout with warmth provided by gas central heating.
The accommodation formed over two levels comprises entrance vestibule which leads to large reception hall with staircase to upper, feature bay windowed lounge with wood burning stove, modern kitchen with generous floor standing and wall mounted units with integrated oven, microwave and dishwasher; the kitchen is open plan to the family dining room which has patio doors to the rear gardens, this also leads through to convenient utility room with additional cupboard space giving access to rear gardens. Downstairs there are three bedrooms; bedrooms three and four have in built hanging and storage, bedroom five is a smaller sized bedroom ideal for a study. Upstairs to two generous bedrooms with dormer windows; master with en-suite shower room comprising low flush wc, pedestal wash hand basin and shower cubicle. Additional storage in to the eaves from both rooms.
The property is decorated in modern neutral shades complemented by wood effect flooring and quality carpeting.
Interested in Sinclair Drive

