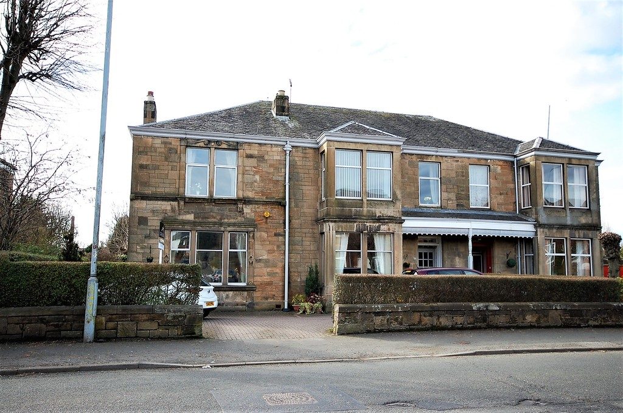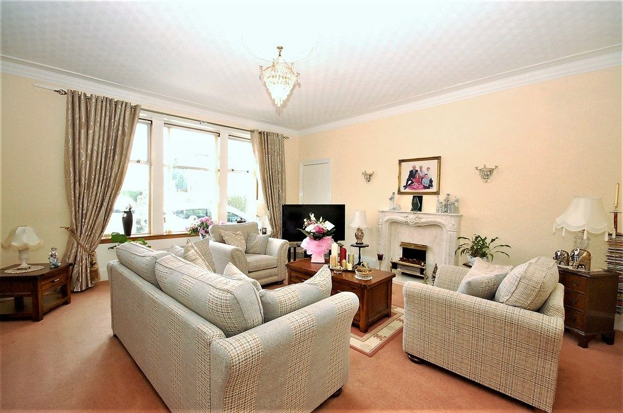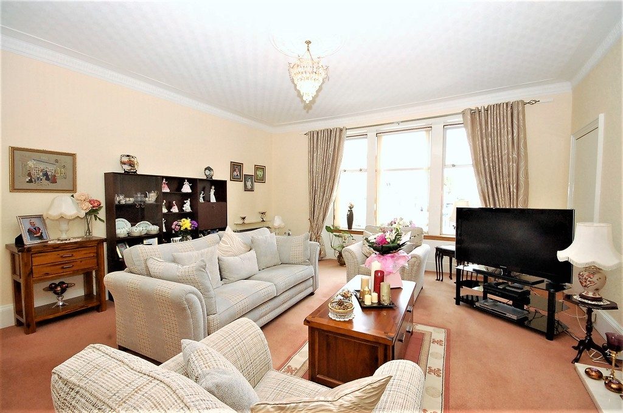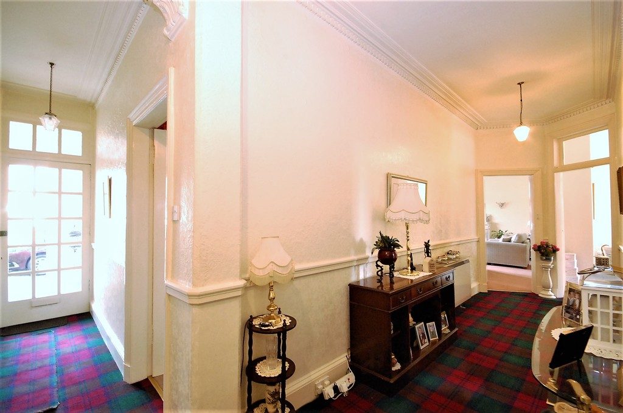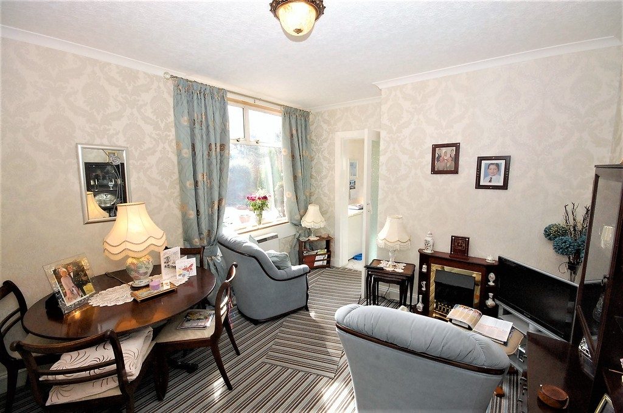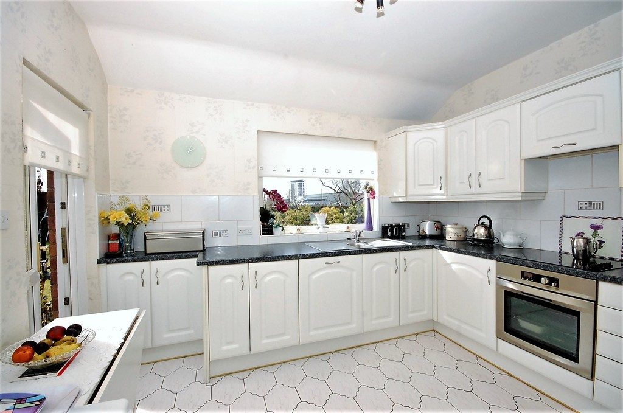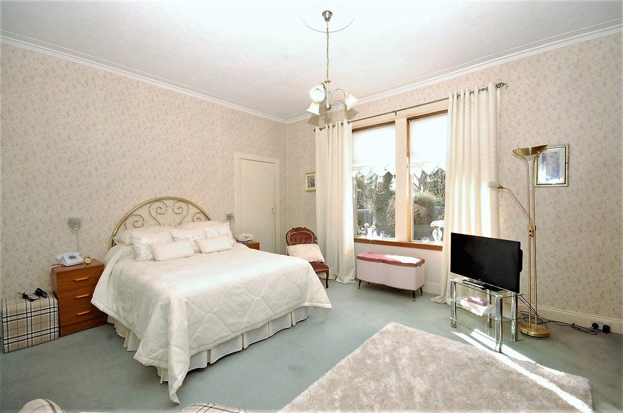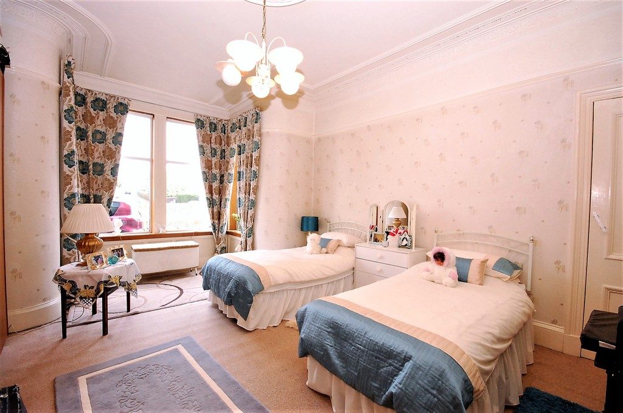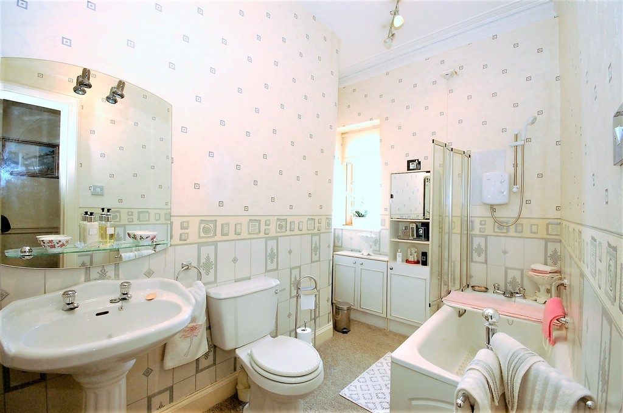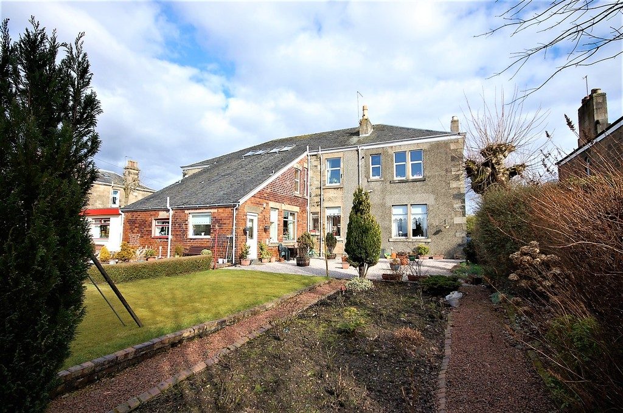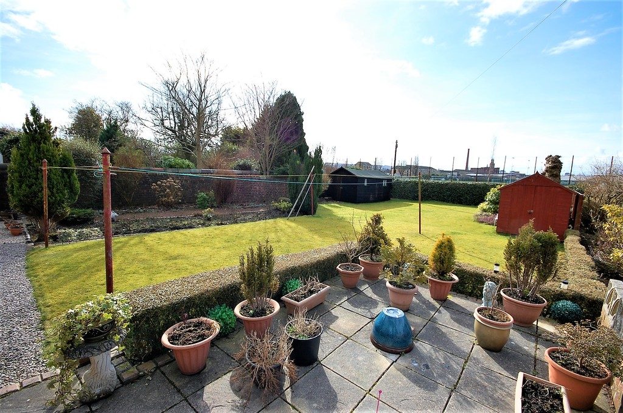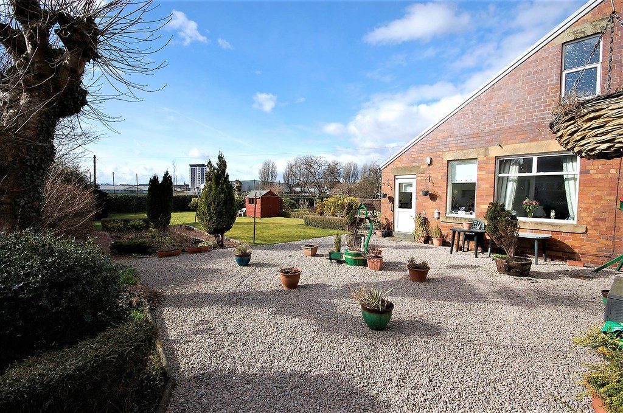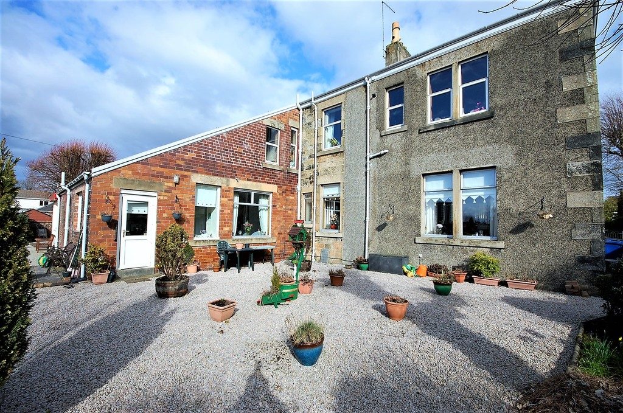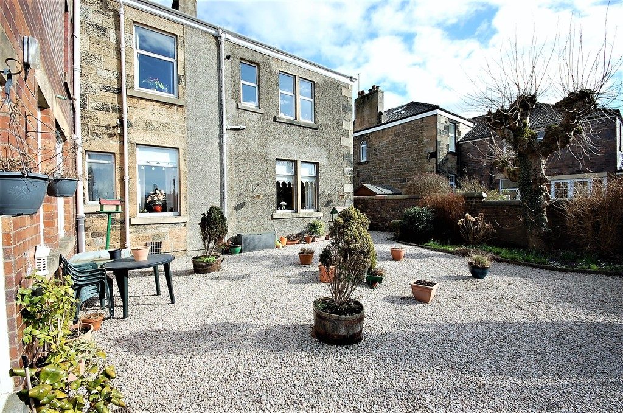Hawkhead Road, Paisley PA1 3NA
RenfrewshireProperty Features
- Spacious Traditional Lower Conversion
- Close to Paisley town centre
- Two Public rooms
- Three bedrooms
- Fitted kitchen
- Bathroom
- Electric heating, Double glazing
- Large rear gardens
- Parking
- Ideal for young family or retired couple
Property Summary
Full Details
Offering to the market this spacious lower conversion located on the outskirts of Ralston and only a few minutes drive from Paisley town centre. The property is ideal for a retired couple looking for spacious on the level accommodation or for a young family just looking for space to grow into.
The accommodation comprises reception hall, large lounge to the front, family dining room or sitting room, fitted kitchen to the rear overlooking the garden and playing fields. Three bedrooms and bathroom complete the property.
The subjects are further enhanced by electric heating, double glazing, large private and shared gardens to the rear and parking to the front. The main apartment sizes are impressive and an early viewing is advised.
Paisley has a selection of local and town centre amenities including shops, supermarkets, schools and transport services. Bus and rail links give regular access throughout the Renfrewshire area and into Glasgow if required. The M8 motorway network is within 2 miles and provides additional links to Glasgow International Airport, intu Braehead shopping and leisure complex and Glasgow City Centre.
RECEPTION HALL 29' 8" x 22' 2" (T - Shape) (9.04m x 6.76m)
LOUNGE 20' 7" (into recess) x 17' 3" (6.27m x 5.26m)
DINING ROOM/ SITTING ROOM 11' 8" x 10' 7" (3.56m x 3.23m)
KITCHEN 11' 4" x 10' 6" (3.45m x 3.2m)
BEDROOM 1 17' 4" x 14' 11" (5.28m x 4.55m)
BEDROOM 2 19' 6"(into window) x 14' 1" (5.94m x 4.29m)
BEDROOM 3 12' 3" x 8' 1" (3.73m x 2.46m)
BATHROOM 11' 6" x 5' 8" (3.51m x 1.73m)
Interested in Hawkhead Road

