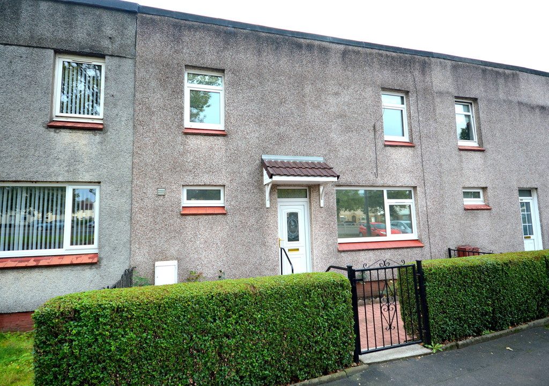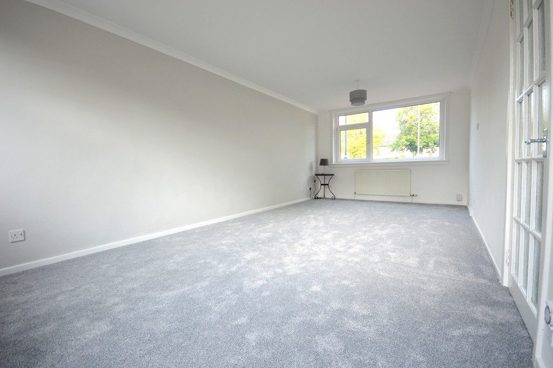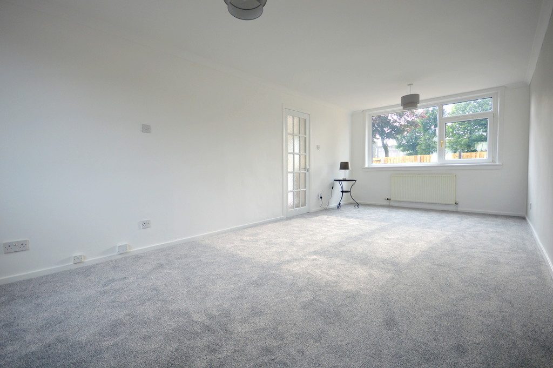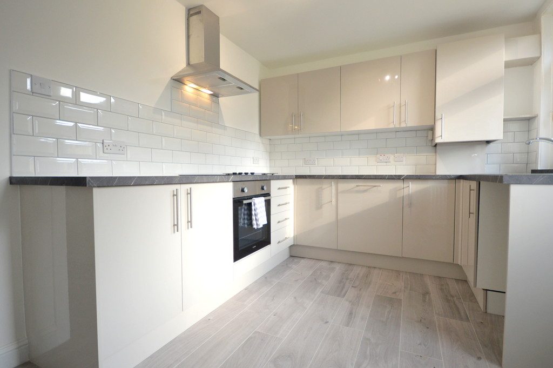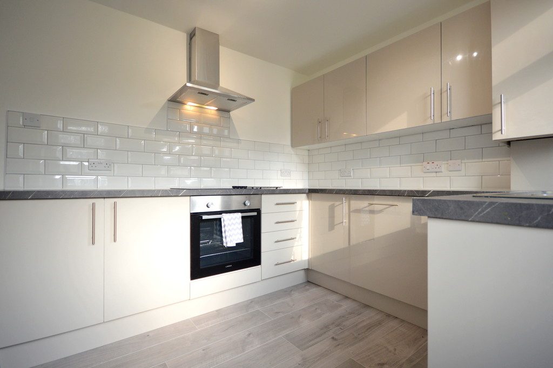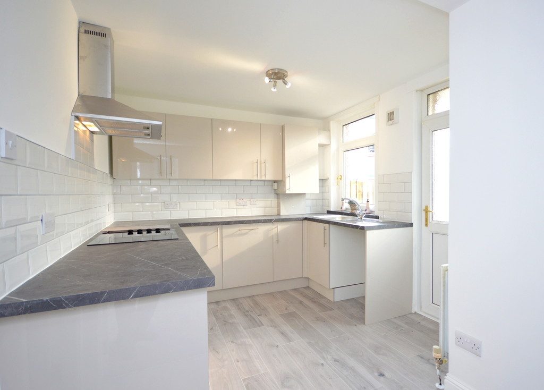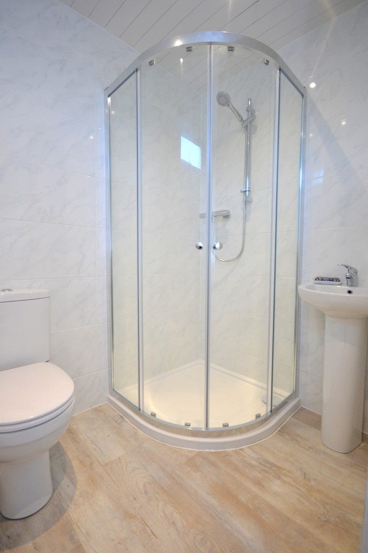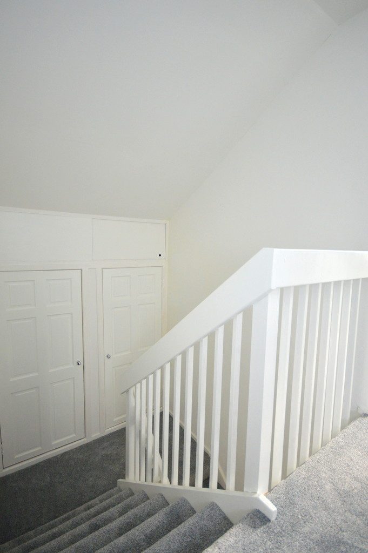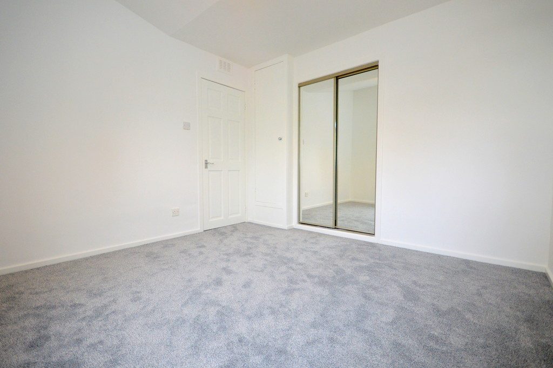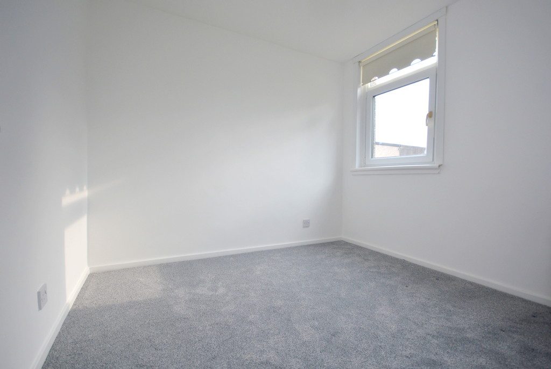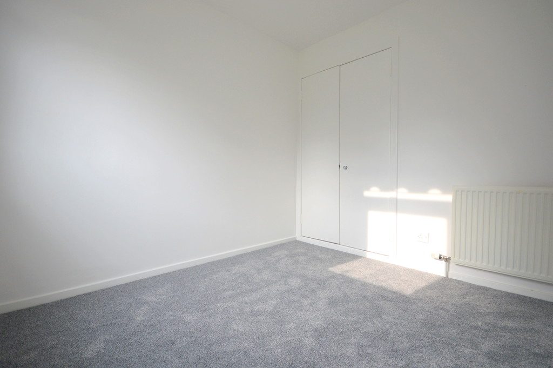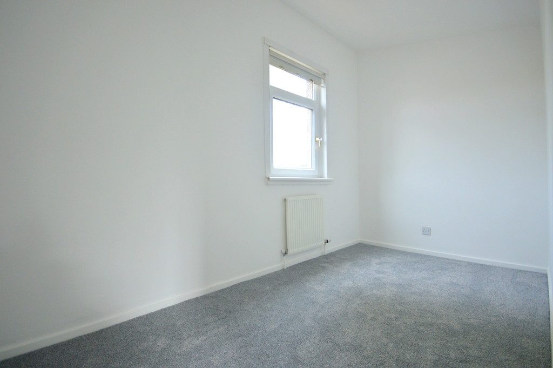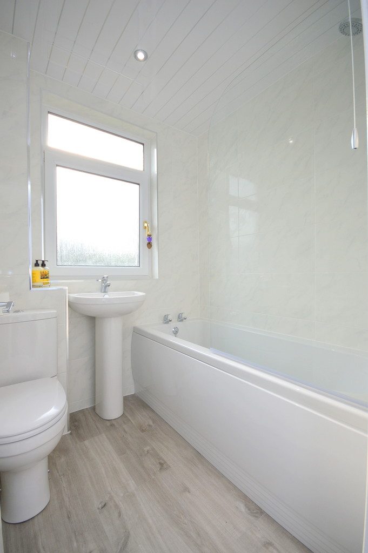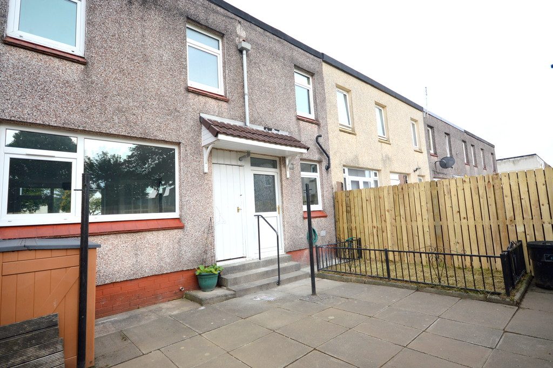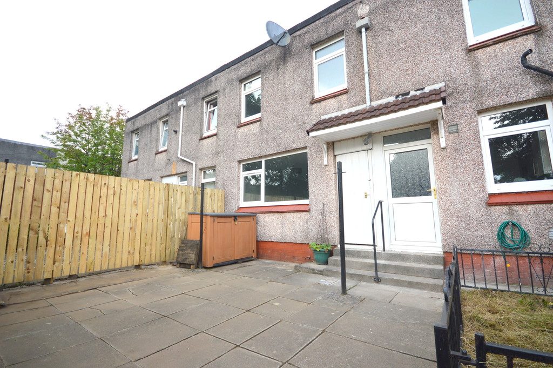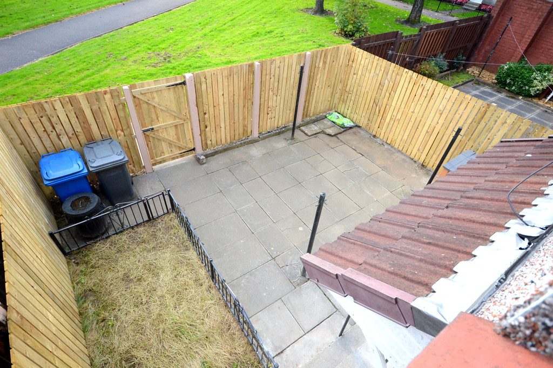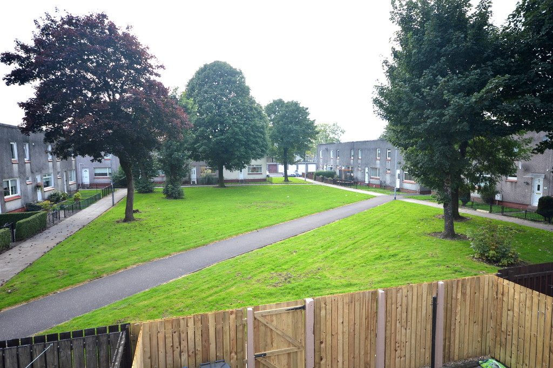Dumbarton Road, Dalmuir G81 4LA
Property Summary
Full Details
Sought after, exceptionally well presented, fully refurbished and generously proportioned mid terraced villa situated within a very popular and convenient area. The spacious family accommodation on the ground floor comprises: Large lounge/dining room, newly re-fitted quality kitchen with integrated ceramic electric hob, fan assisted oven, extractor hood and quality "Click" laminated flooring. A newly installed contemporary styled shower room with fully tiled walls and quality "Moduelo" flooring completes the ground floor accommodation. There are two large built-in shelved storage cupboards located off the half landing, and the upper landing provides access to four good sized bedrooms, two of which have double built-in wardrobes, and an attractive newly re-fitted quality bathroom which boasts fully tiled walls, "Moduelo" flooring and an over bath shower and screen. The subjects benefit from gas central heating with a quality "Worcester" combi boiler, double glazing, easily maintained enclosed garden areas to the front and rear, and conveniently located shared off street parking. This fantastic family home has been refurbished and upgraded to an extremely high standard throughout. Improvements include high quality fitted kitchen, shower room and bathroom, deluxe carpets and floor coverings throughout and new garden fencing to the rear. Early internal viewing is imperative to fully appreciate all that this wonderful family home has to offer.
Dalmuir is located on the edge of Clydebank and has frequent public bus links. It is also well served by Dalmuir railway station, meaning Glasgow City Centre is only 20 minutes away. There are plenty of local shopping and schooling facilities within Dalmuir and further amenities including cafes, a gym and a supermarket. Further excellent services for retail and leisure are available in Clydebank which is only minutes away. The A82, Great Western Road and Erskine Bridge can be easily accessed by road. Glasgow Airport is located approximately 30 minutes away by road.
LOUNGE DINING ROOM 22' 2" x 10' 6" (6.76m x 3.2m)
KITCHEN 12' 2" x 8' 11" (3.71m x 2.72m)
SHOWER ROOM 7' 0" x 6' 1" (2.13m x 1.85m)
BEDROOM ONE 10' 9" x 10' 7" (3.28m x 3.23m)
BEDROOM TWO 8' 11" x 7' 9" (2.72m x 2.36m)
BEDROOM THREE 9' 0" x 8' 9" (2.74m x 2.67m)
BEDROOM FOUR 12' 2" x 6' 3" (3.71m x 1.91m)
BATHROOM 5' 10" x 5' 6" (1.78m x 1.68m)
Interested in Dumbarton Road

