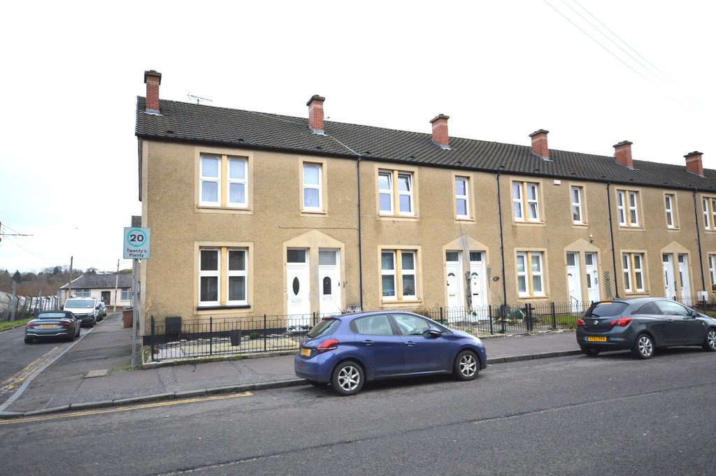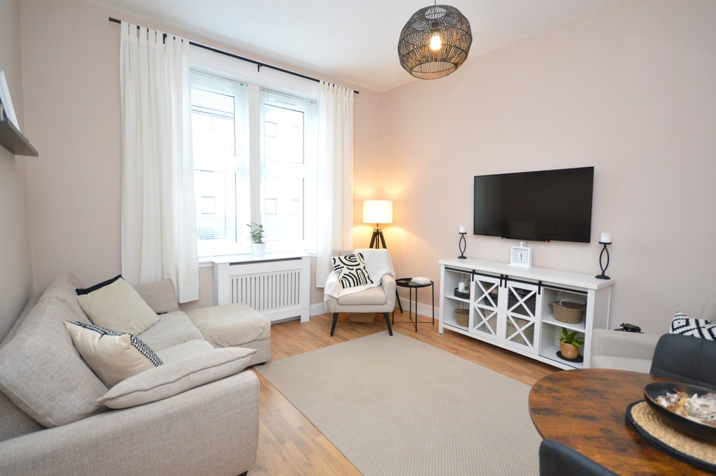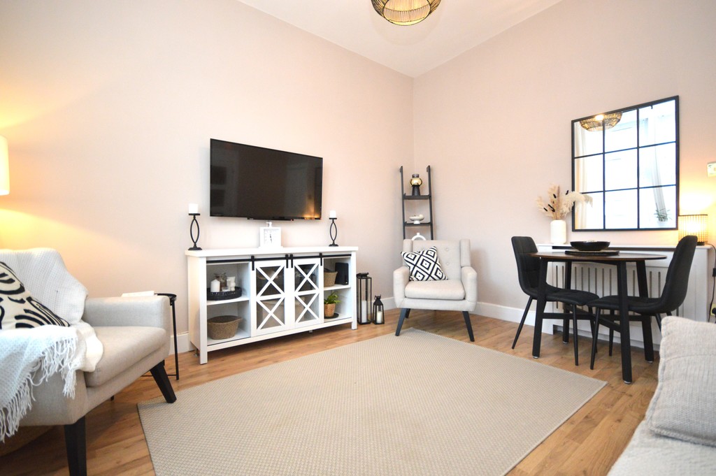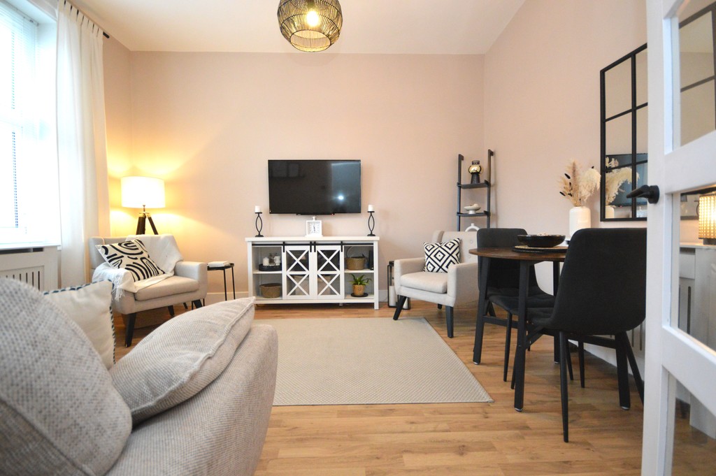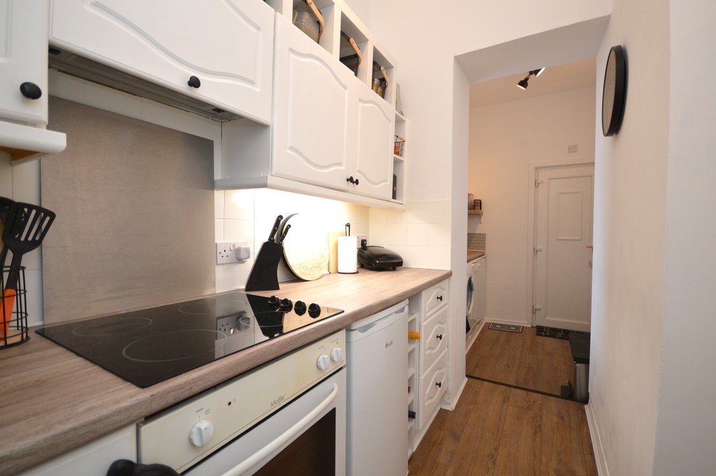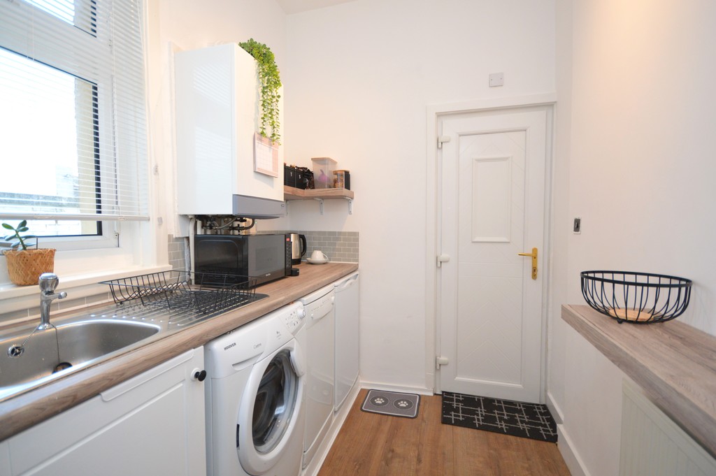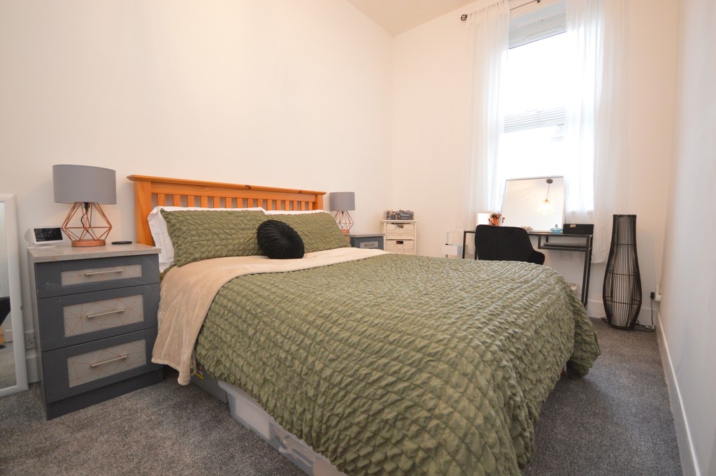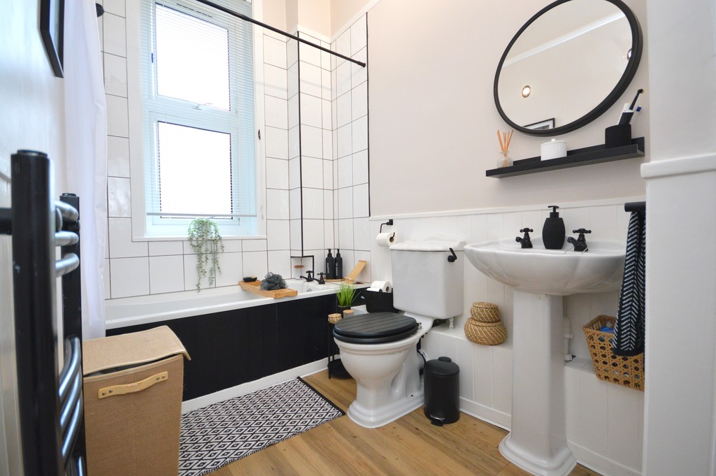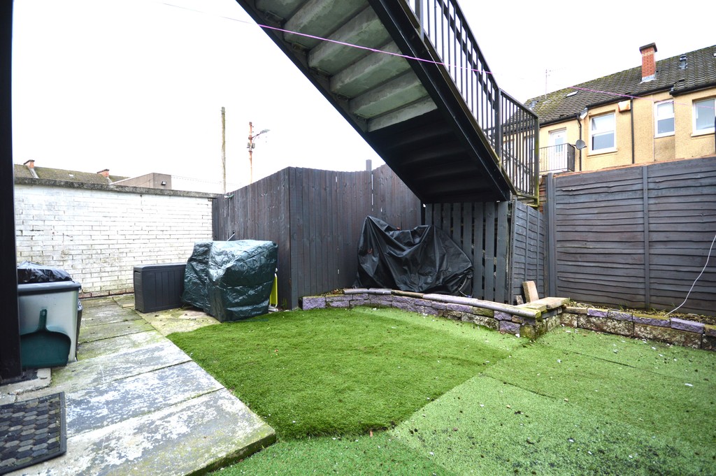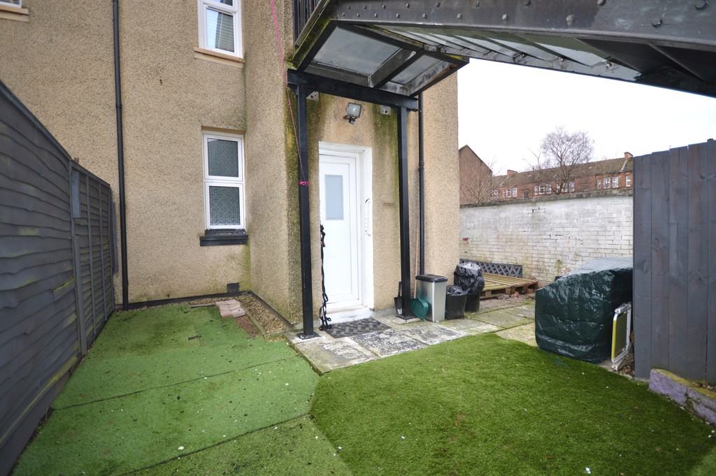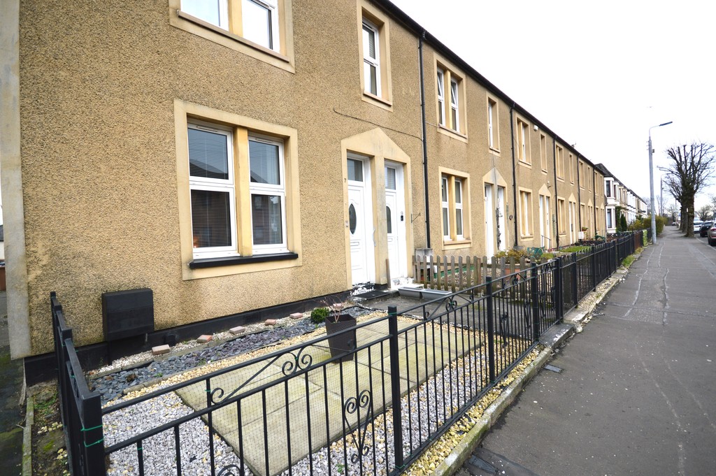Barns Street, Clydebank G81 1RE
Property Features
- Stunning Main Door Lower Flat
- Within Walking Distance to Clydebank Town Centre
- Front Facing Lounge
- Galley Kitchen with Access Door to Garden
- Well Proportioned Double Bedroom
- Gas Central Heating
- Double Glazing
- Private Front Garden - Paved for Ease of Maintenance
- Enclosed Rear Gardens
- Viewing Recommended
Property Summary
Full Details
Stunning main door lower flat in ideal location within walking distance to Clydebank Town Centre with the added advantage of private front and rear gardens.
The layout consists of an entrance vestibule leading through to long reception hallway. Front facing lounge with storage. At the rear there is a galley kitchen which has rear facing window, PVC access door leading out to the enclosed rear garden, stainless steel sink unit with side drainer and mixer taps, inset ceramic electric hob with oven below and overhead extractor hood. The well proportioned double bedroom has a walk-in recess which creates a dressing room and ample space for a double bed and freestanding bedroom furniture. The good sized bathroom has a three-piece white suite comprising low-level WC, wash hand basin and bath with the electric shower above rear facing window and, a storage cupboard is provide. Further storage is also found off the entrance hallway.
Further features include gas central heating, double glazing and the aforementioned private front gardens which are paved for ease of maintenance with the enclosed rear gardens providing a compact area with space for table and chairs and Astroturf laid.
Clydebank offers a whole host of excellent services including the popular Clyde Shopping Centre and Great Western Retail Park which is located close by. Sport and recreation facilities are readily available as are first class primary and secondary schools. Frequent train connections from both Clydebank and Singer railway stations mean Glasgow City Centre is less than 20 minutes away. There are also numerous bus services for commuters. The A82, Great Western Road and Erskine Bridge can be easily accessed by road.
LOUNGE 14' 1" x 12' 5" (4.29m x 3.78m)
KITCHEN 15' 8" x 6' 6" (4.78m x 1.98m)
BEDROOM 14' 3" x 10' 9" (4.34m x 3.28m)
BATHROOM 10' 5" x 5' 9" (3.18m x 1.75m)
Interested in Barns Street

