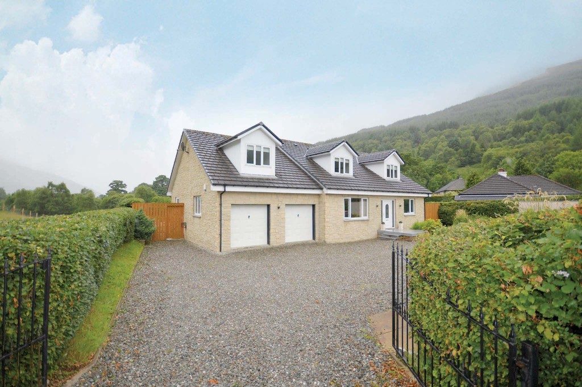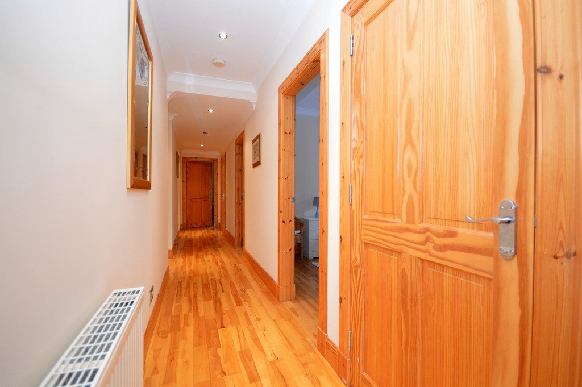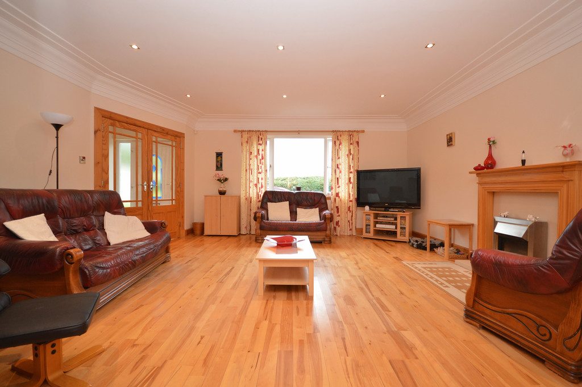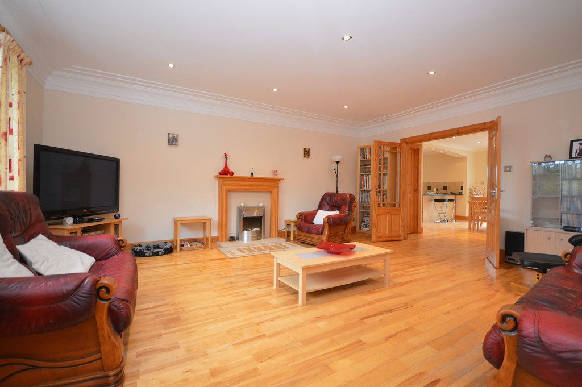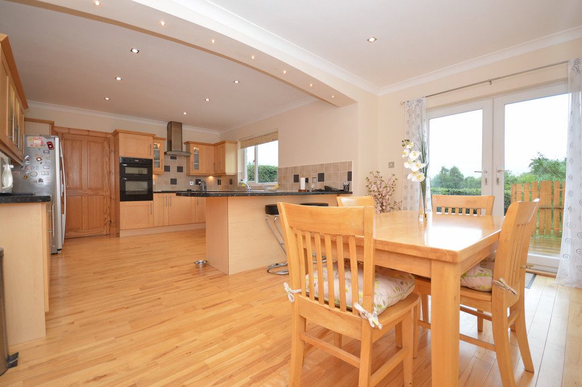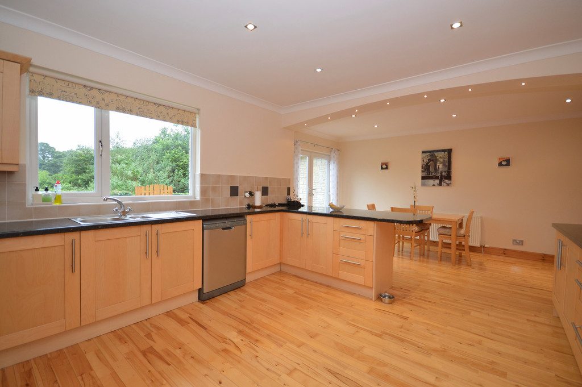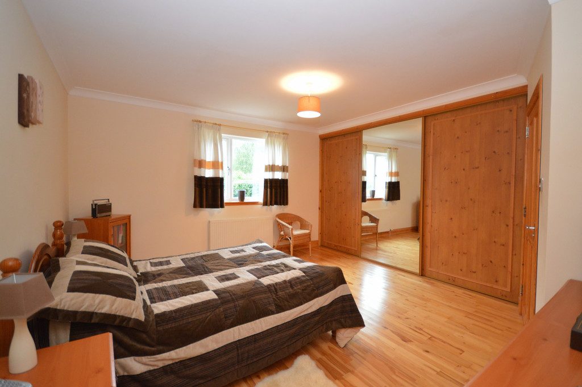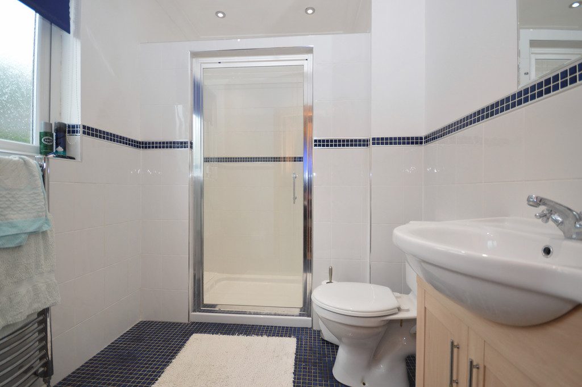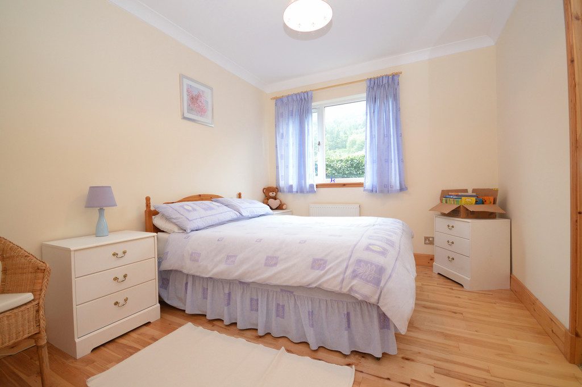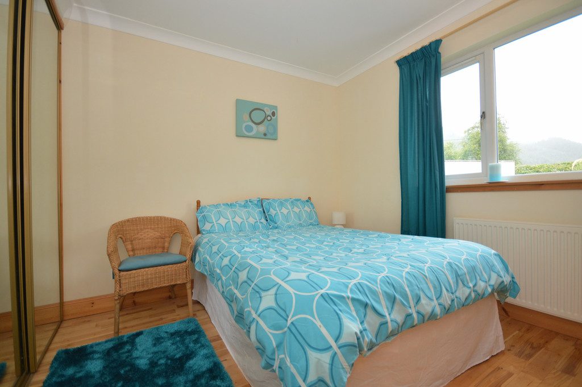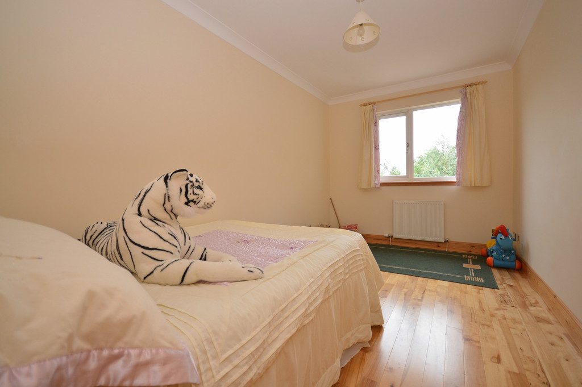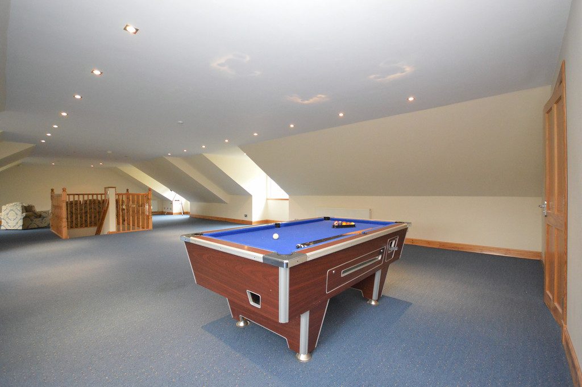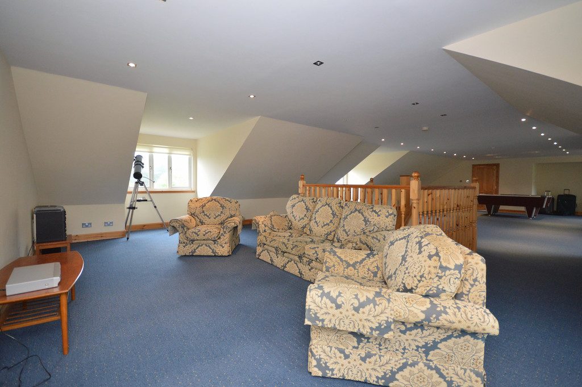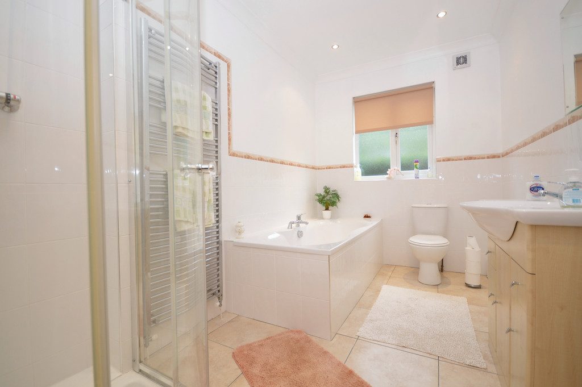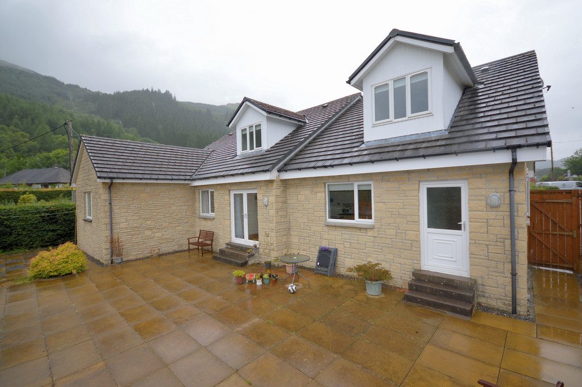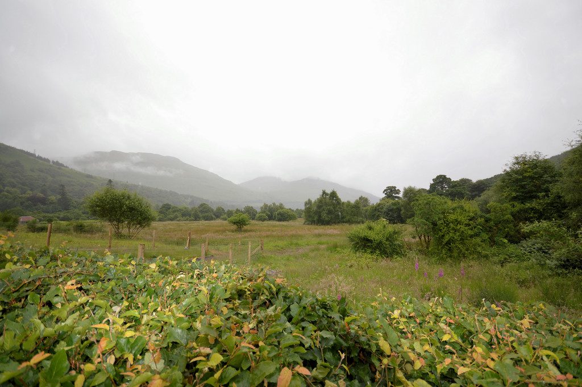Steel Houses, Succoch, Arrochar, G83 7AL
Argyll And ButeProperty Summary
Full Details
A beautifully presented and extremely spacious (in excess of 3000 square feet) modern detached villa build in 2005, situated within the village of Arrochar which is within Loch Lomond & Trossachs National Park. The city of Glasgow is within a 45 minutes driving distance and its Airport approx. 35 minutes by car.
The area boasts stunning scenery and offers an excellent range of sporting and leisure facilities. Within the village, there are shops, hotels and restaurants as well as a Primary School. The town of Helensburgh is approximately 18 miles away and offers a wider range of amenities as well as Secondary Schools. Extremely popular with hillwalkers, the property provides an outlook of the Arrochar Alps and The Cobbler.
The property is situated within a sizeable plot, to the front there is a multiple vehicle stone chipped driveway leading to double garage, the rear has been set with easy maintenance in mind with patio and slabbed section. The property itself has a concrete tiled roof with feature stone effect, double glazed windows and doors throughout, warmth is provided by oil heating; the tank can be found in the front garden behind enclosed wall.
The accommodation consist; reception hall, double doors through to spacious lounge, again double doors through to fabulous dining kitchen which comes complete with breakfast bar, generous floor standing wall mounted units and integrated appliances, utility room with access to the garage and access to rear gardens, downstairs there are four bedrooms; all double in size, bedrooms 1, 2 & 3 all with inbuilt storage, bedroom one has en-suite shower room, separate family bathroom comprising low flush W/C, pedestal wash hand basin and bath and separate shower cubicle. From the dining kitchen there is an enclosed stair well to the upper level, this area is approx. 15,000 square feet of open plan living, it is currently used an entertainment family room but could provide additional accommodation, there is also a shower room in this area with feature dormas.
The property is decorated in mostly modern neutral shades complimented by hard wood flooring, skirting and doors with feature down lighters.
Interested in Steel Houses

