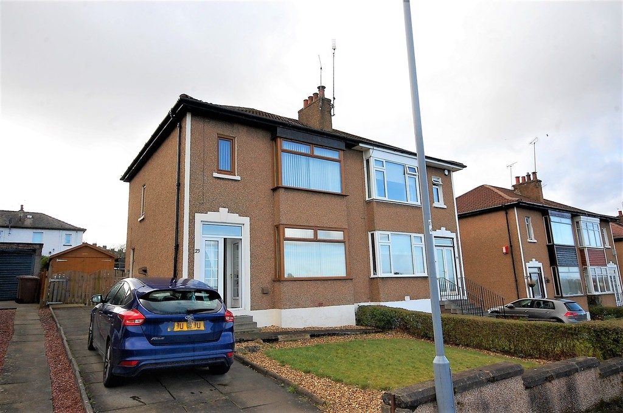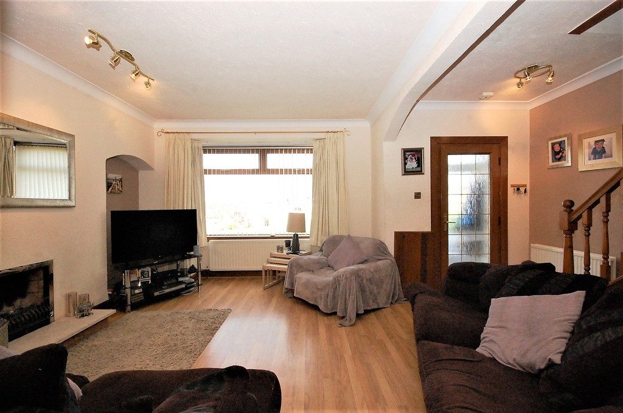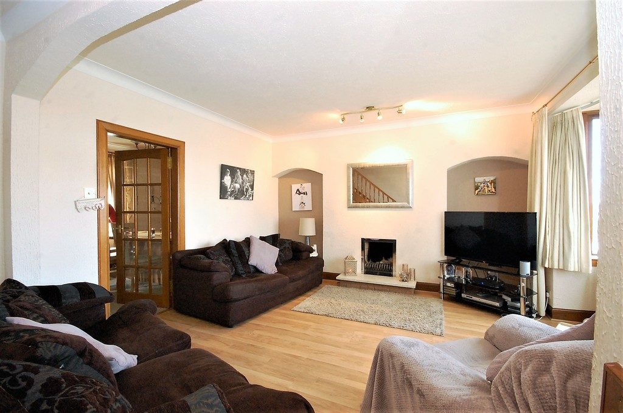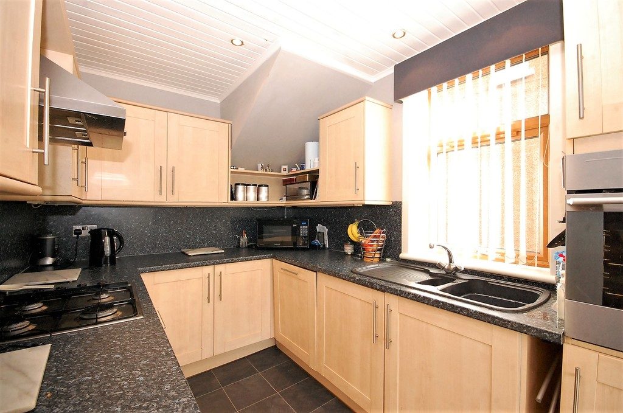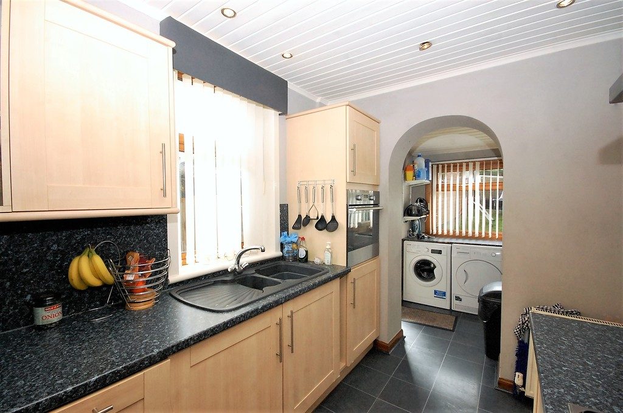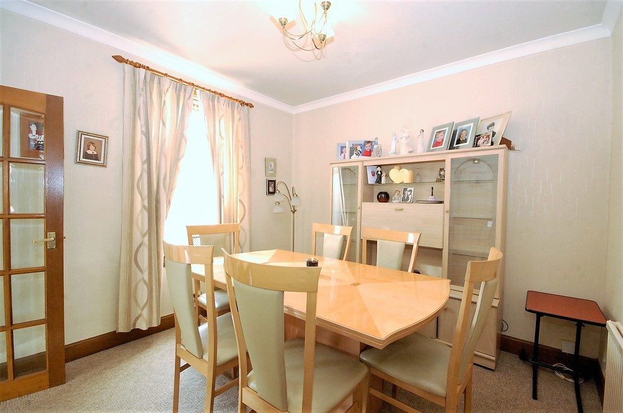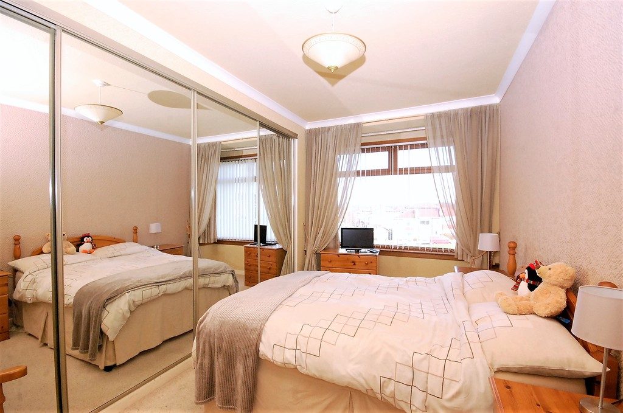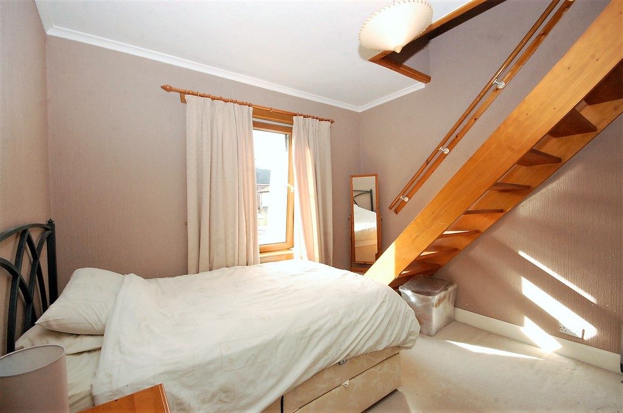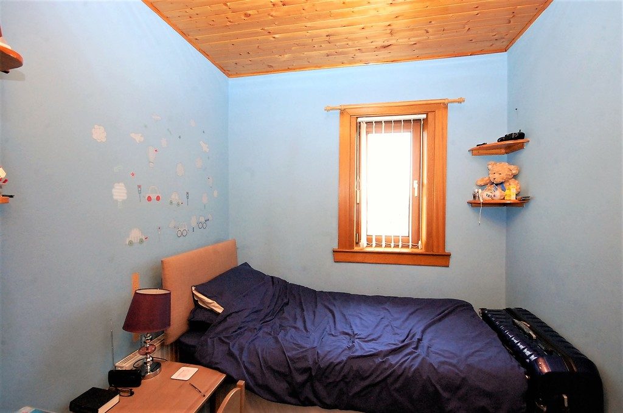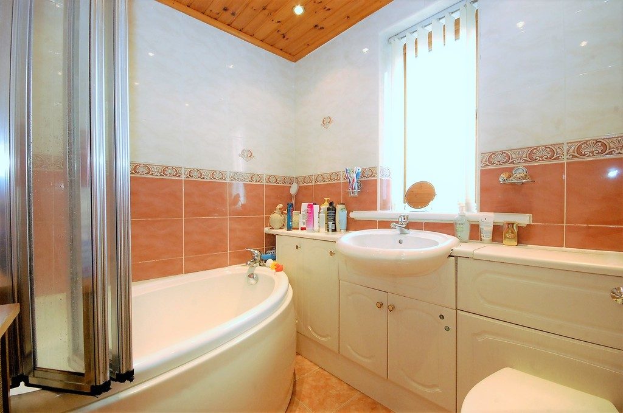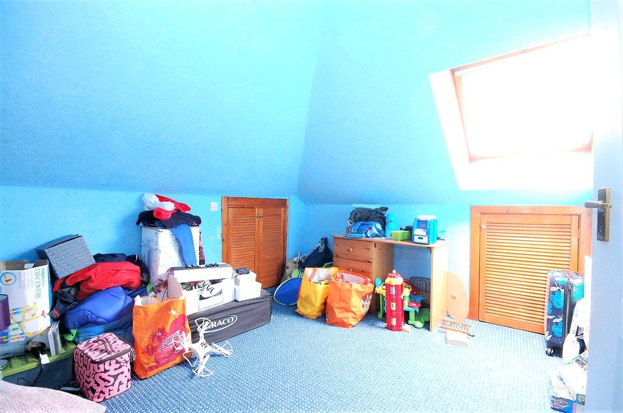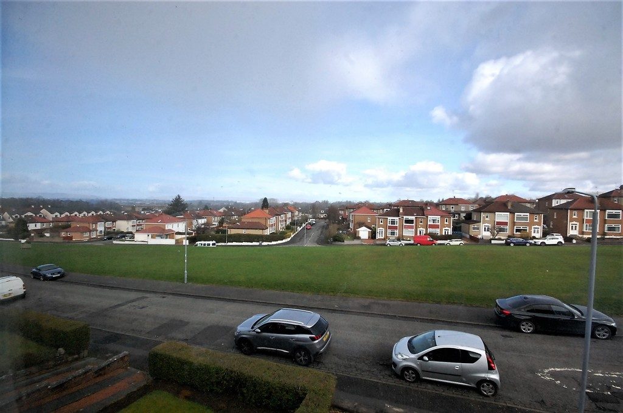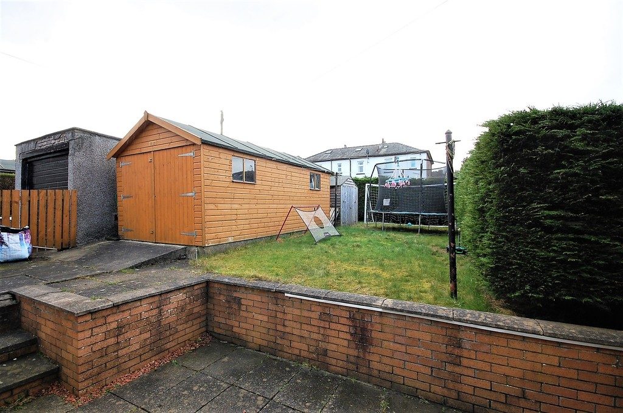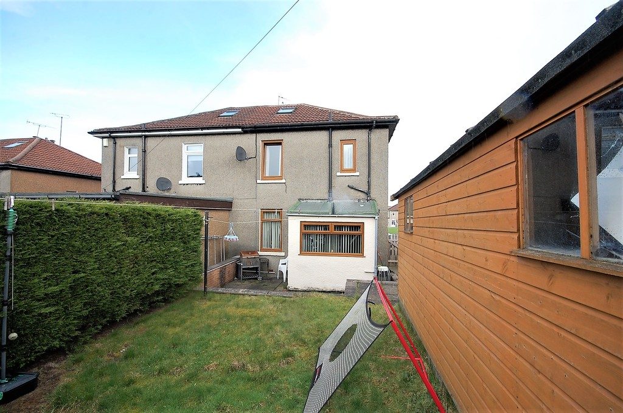Cleuch Gardens, Clarkston G76 7QD
GlasgowProperty Features
- Family size semi detached villa
- Open views over Glasgow and beyond
- Early viewing advised
- Large lounge
- Family dining room
- Fitted kitchen with utility porch
- Three bedrooms, floored attic.
- Fitted bathroom, GCH, DG
- Garage, driveway, gardens
- Popular Clarkston address
Property Summary
Full Details
Offering to the market this well proportioned semi detached villa situated within a popular Clarkston address. Enjoying open aspects over Glasgow and beyond, towards the Campsie Fells. An early viewing is strongly advised.
The accommodation comprises entrance porch, large lounge, family size dining room, fitted kitchen with utility porch to the rear. The upper floor has three good size bedrooms, family bathroom and a floored attic, ideal for storage
The property is further enhanced by gas central heating, double glazing, timber garage to the rear with a driveway giving off street parking. Easy to keep front and rear gardens. The attic has been floored and is ideal for storage.
Clarkston has a selection of local amenities available, including shops, supermarkets and transport services. There are a selection of parks and leisure facilities including, Golf, Tennis and Bowling Clubs within Clarkston and surrounding areas, for those who require schooling the area is noted for its sought after primary and secondary schools all located nearby. Transportation is available throughout the area by bus or rail giving easy access throughout the South Side and into the City Centre. The M8 motorway network is within a short drive and provides additional links to Glasgow International Airport, Silverburn Shopping Centre and Glasgow City Centre.
ENTRANCE PORCH
LOUNGE 17' 9" x 13' 6" (5.41m x 4.11m)
DINING ROOM 10' 8" x 10' 7" (3.25m x 3.23m)
KITCHEN 10' 4" x 7' 3" (3.15m x 2.21m)
UTILITY 8' 4" x 5' 6" (2.54m x 1.68m)
BEDROOM 1 15' 4" x 8' 2" (4.67m x 2.49m)
BEDROOM 2 10' 7" x 10' 5" (3.23m x 3.18m)
BEDROOM 3 9' 5" x 7' 10" (2.87m x 2.39m)
BATHROOM 7' 3" x 6' 4" (2.21m x 1.93m)
ATTIC 11' 5" x 8' 10" (restricted head height)(3.48m x 2.69m)
Interested in Cleuch Gardens

