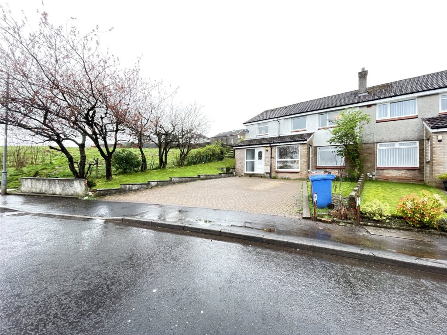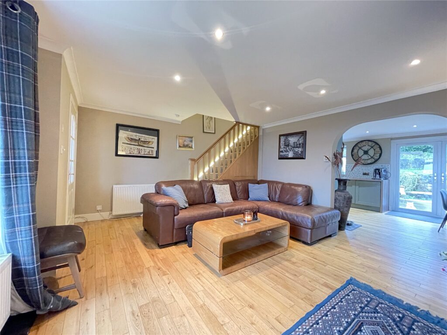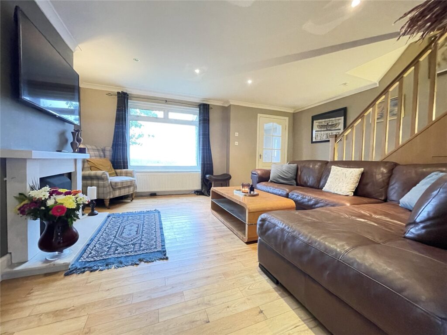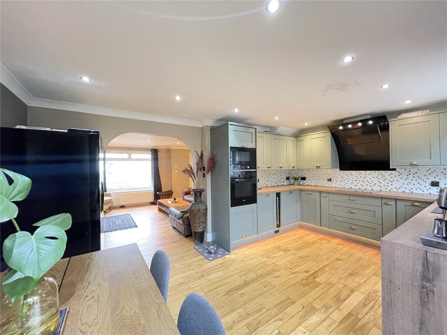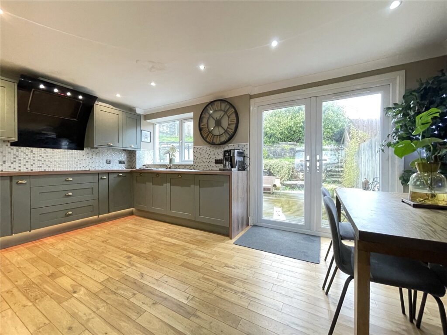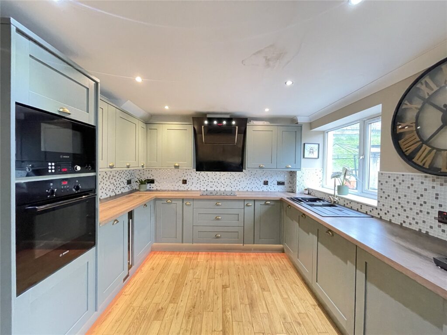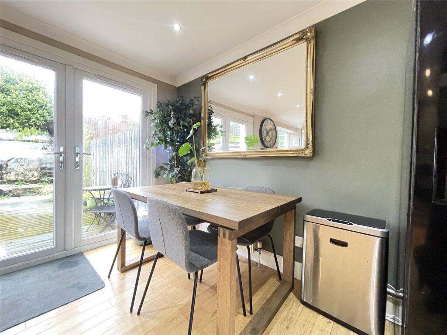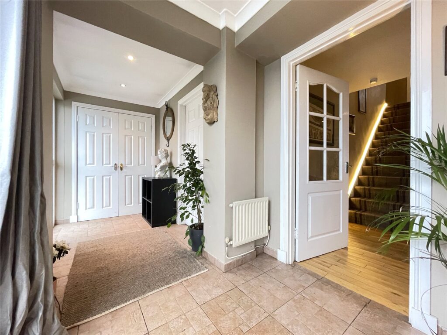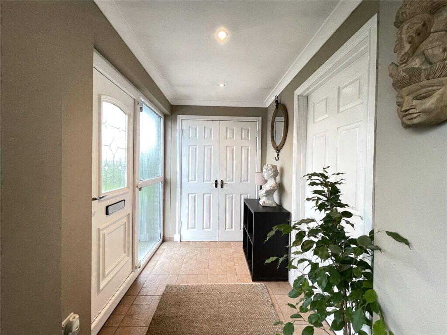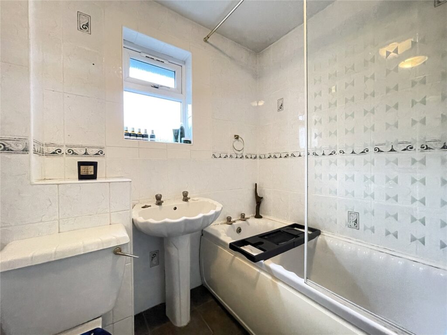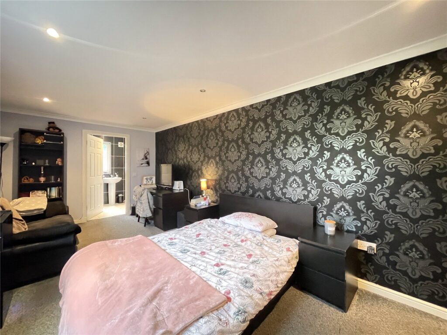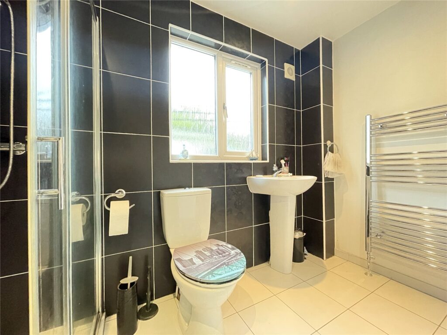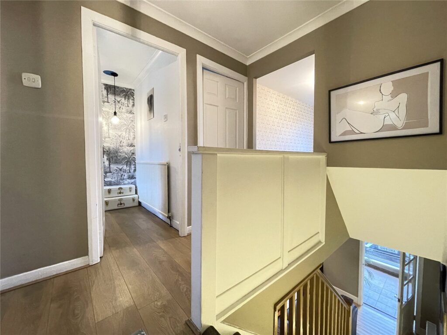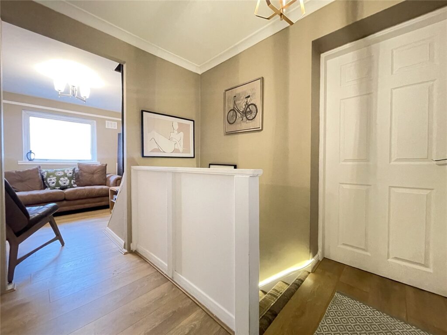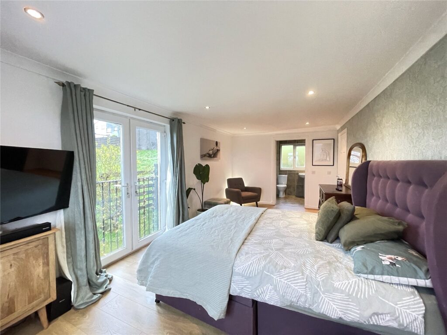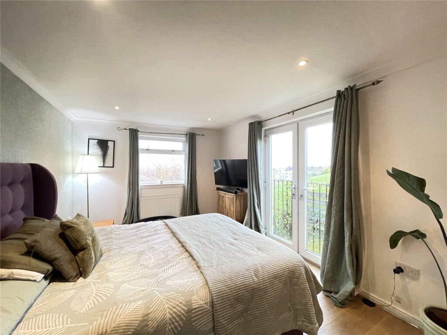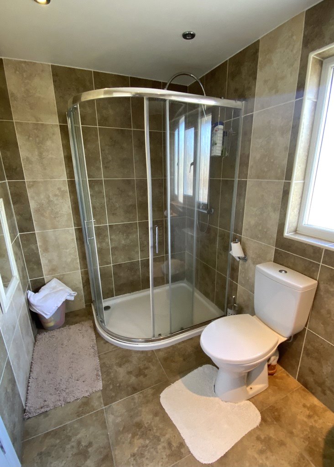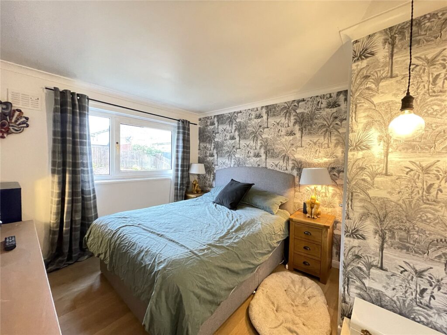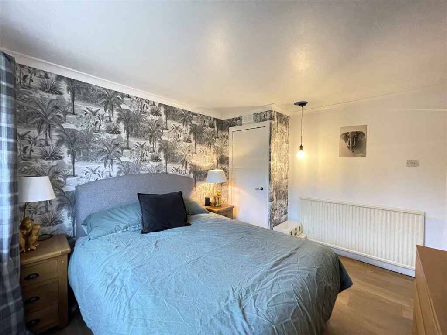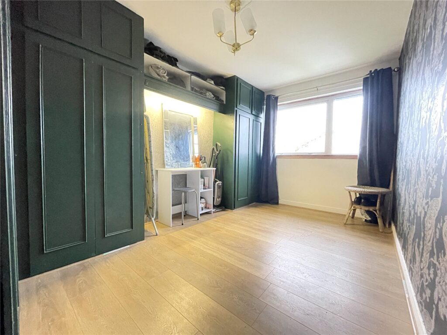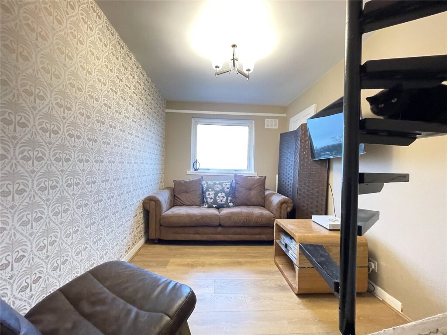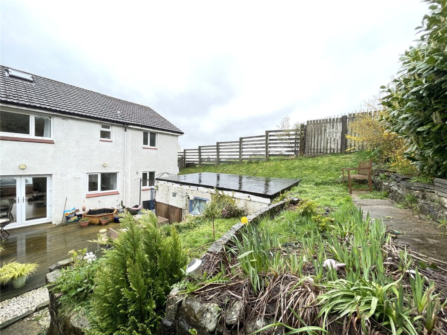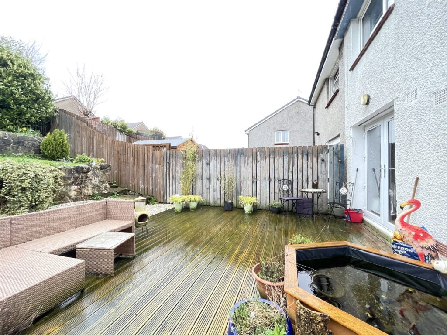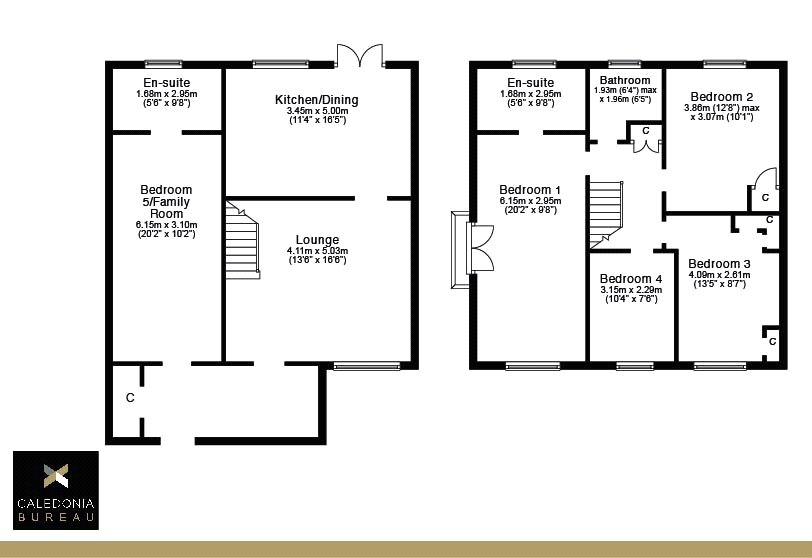Craigielea Road, Duntocher, Clydebank, G81 6LA
Property Summary
Full Details
Internally comprises porch / hall, Lounge with stairs and feature lighting leading up upper apartments, recently re-fitted dining kitchen with patio door access out to the rear gardens, space for table and chairs, ample floor and wall mounted units and inset oven, hob and hood, dishwasher and microwave.
The property has been extended to the side to provide a double story extension which creates two additional double bedrooms/family rooms. The first of these is found off the porch/hall and is a great size with a large En-suite shower room off, comprising: tiled flooring, three piece suite with mains shower enclosure within. On the first floor level, the second bedroom within the extension makes for the perfect master bedroom with side facing Juliette balcony and En-suite shower room off. Three further bedrooms are provided and the family bathroom which has three piece suite and over the bath shower. Access to the properties attic space is found off bedroom four - this attic has been floored and lined and viewers should satisfy themselves with regards to the utilization of this area.
Further features include gas central heating, double glazing, landscaped and enclosed gardens which are split level at the rear with the original now landlocked garage providing an excellent storage area with scope surely for conversion into a man-cave / garden room.... Off Street Parking is provided at the front on a mono-blocked driveway.
Viewing is highly recommended.
Duntocher is located on the edge of Clydebank and is very well served by public bus routes. Local schooling and shopping is readily available and further first class amenities are only minutes away, including the popular Clyde Shopping Centre and Great Western Retail Park which both offer a variety of retail and leisure services. The location is ideal for commuters with Glasgow City Centre only 20 minutes away by public transport. The A82, Great Western Road and Erskine Bridge can be easily accessed by road.
Lounge 13.6 x 16.6
Dining Kitchen 11.4 x 16.5
Bedroom Five/Family Room 20.2 x 10.2
Bedroom Five En-Suite 5.6 x 9.8
Master Bedroom 20.2 x 9.8
Master En-Suite 5.6 x 9.8
Second Bedroom 12.8 x 10.1
Third Bedroom 13.5 x 8.7
Fourth Bedroom 10.4 x 7.6
Family Bathroom 6.4 x 6.5
Interested in Craigielea Road

