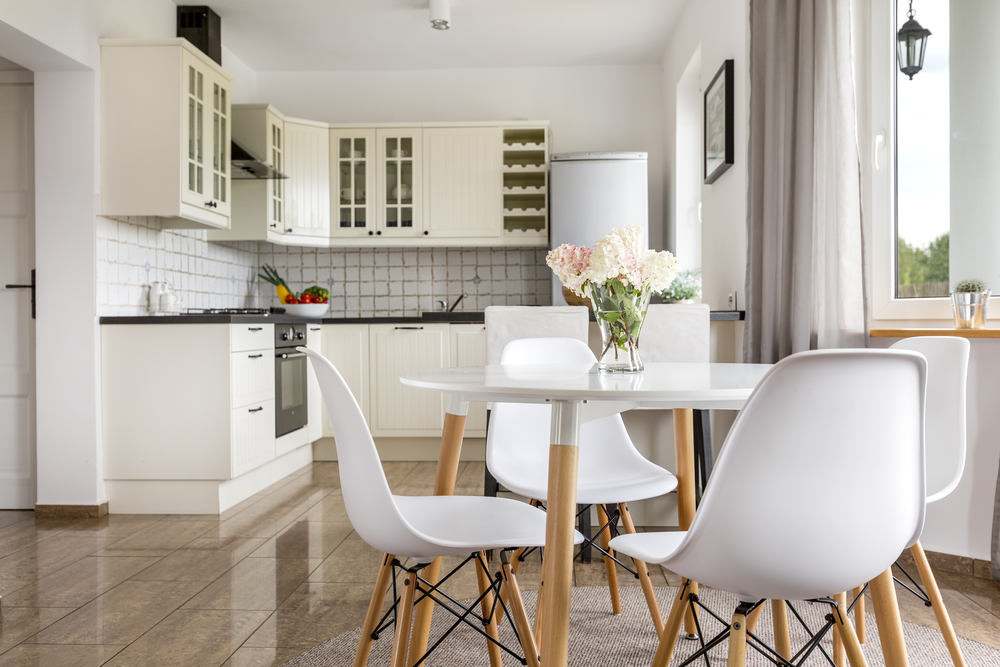
Looking to Create an Open-Plan Kitchen?
The kitchen is the most important room in the home. It’s where we cook, eat, socialise, and relax – it’s even been where we worked or home-schooled during the pandemic. Over recent years, having an open plan space – which incorporates a living or dining area has risen in popularity. It enables you to make the best use the available space in your home, reducing the need for circulation space between rooms. It’s the ‘hub’ of the home and as such, it needs to be planned carefully.
First steps
The first thing you need to do is plan the space. If you’re using it as a kitchen diner or kitchen living area, you’ll need to decide on how much space you need for each main function. Consider how big your dining table or sofa is and whether you want to ‘zone’ it with different wall colours or rugs.
Considerations
There are some rules you can follow to make the space more functional and to help you plan the area. First, arrange your bin, sink and dishwasher close together and make sure that when the dishwasher door is open, you still have enough space to move about. Place the hob close to the sink and the fridge between the main cooking area and the dining table. Ideally, a worktop for food preparation should be between the hob and the sink.
Think about how you’ll use the kitchen and whether you want to face other people in the room when cooking or if you’d rather face away. You might also like to have a hob with a cooking area to make the space more sociable and enables you to watch children whilst you’re occupied.
Harmonise the room
It’s good to have a consistent flow throughout the room rather than have two different styles in each functional area. Use colour to tie the whole room together and keep the accessories consistent. Create continuity between the materials, including the flooring and lighting. Seating can be used to stitch the two areas together and choose integrated appliances to give the room a more polished look.
Safety first
If you have a busy family life and young children, safety must be a key consideration. The cook should be protected so that there’s no need to circulate past the main chef, and make sure that the oven isn’t placed where a child could bump into someone lifting something hot from the oven – create enough space around the area. Childproof the hob if it’s on an island, and make sure there’s a lip near the hob so a pan can’t be pulled off. Knives should be kept in a drawer, not on the worktop or an island.
Keep the room clutter-free
Plenty of storage is crucial, and if you can fit one in, a double larder is a great way to store food. They can even accommodate small appliances, such as a microwave, so that you can keep those out of sight, too.
Consider where you place the sink, as this is typically the messiest part of any kitchen. Avoid putting the sink on an island, where it would become a focus, and dirty pots are more obvious. Closed cupboards, as opposed to open shelving, will make the room appear much tidier but keep some areas open for books and favourite items to make the room feel homely.
